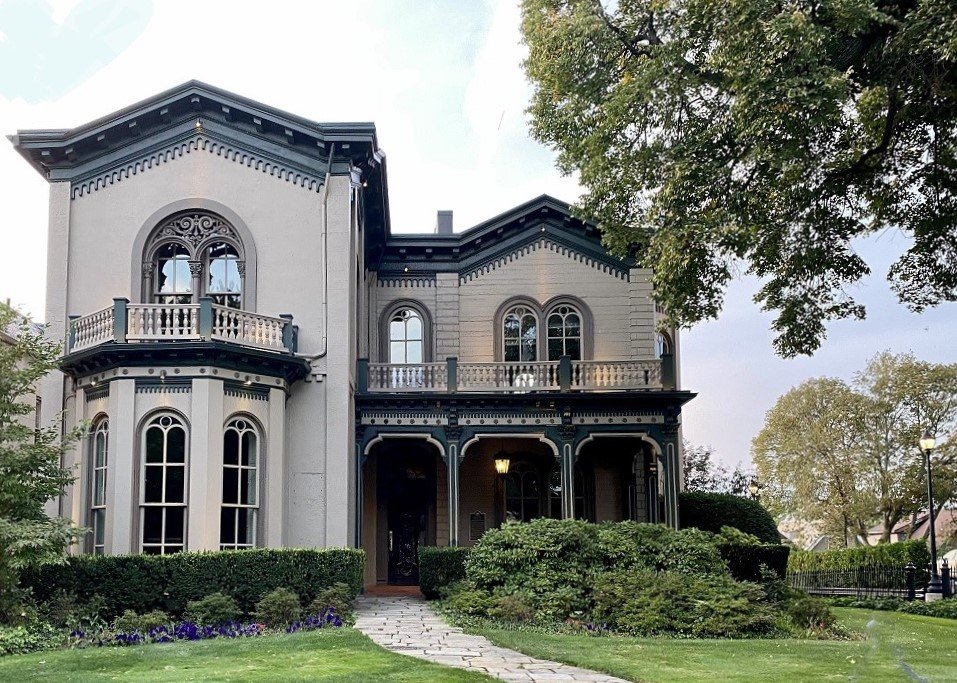8 Historical Homes in Erie, Pennsylvania
Erie, Pennsylvania has a richer history than most people probably think. From its role during the War of 1812 to being home to many historic properties, this lakeside city is packed with tales of yesteryear. Whether you're visiting Erie or you're an Erieite, you should take a look at these eight historical homes.
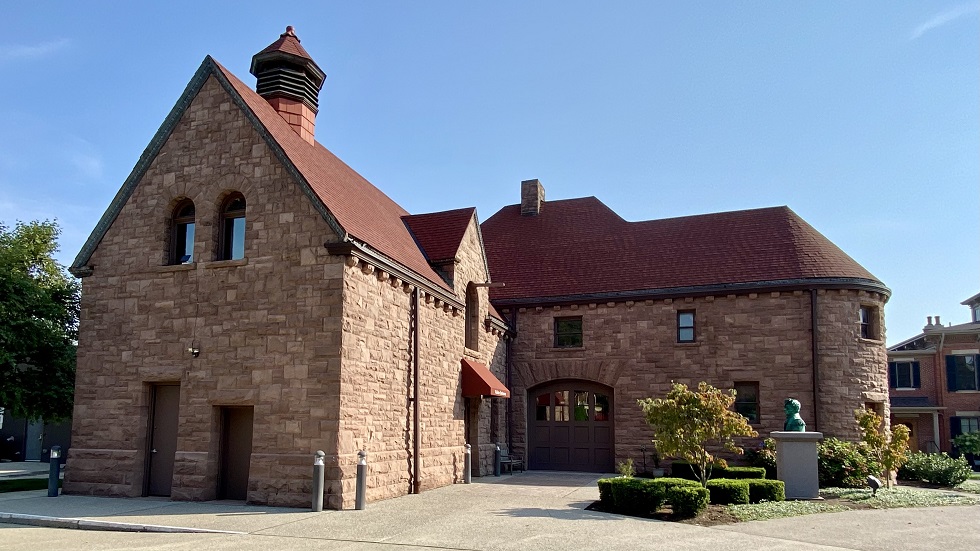 (Photo Courtesy of Wendy Rhines)
(Photo Courtesy of Wendy Rhines)
1. Watson-Curtze Mansion (356 West 6th Street)
During the 1880s and 1890s, Erie’s West Sixth Street, or “Millionaire’s Row,” was the preferred residential area for Erie’s most opulent. In the heart of it is the Erie Historical Museum’s Watson-Curtze mansion. It is perhaps the best-preserved example of the homes of the time and the crown jewel of the street.
At different times, two prominent Erieites owned the home: H.F. Watson, a paper manufacturer, and F.F. Curtze, a banker and philanthropist.
The mansion is a three and one-half story, two-bay brownstone featuring 24 rooms (not including bathrooms), twelve fireplaces, a solarium, elevator, and carriage house. On top of its sprawling size, it sports stained glass windows, oak flooring, damask wall coverings, mosaics, ornately carved and pierced woodwork, a hand-painted ceiling, and so much more. For all you architects out there, the Watson-Curtze mansion and Carriage House follow the Richardsonian Romanesque style.
Today, you can rent the mansion for events and tour it by reaching out to the Hagen History Center.
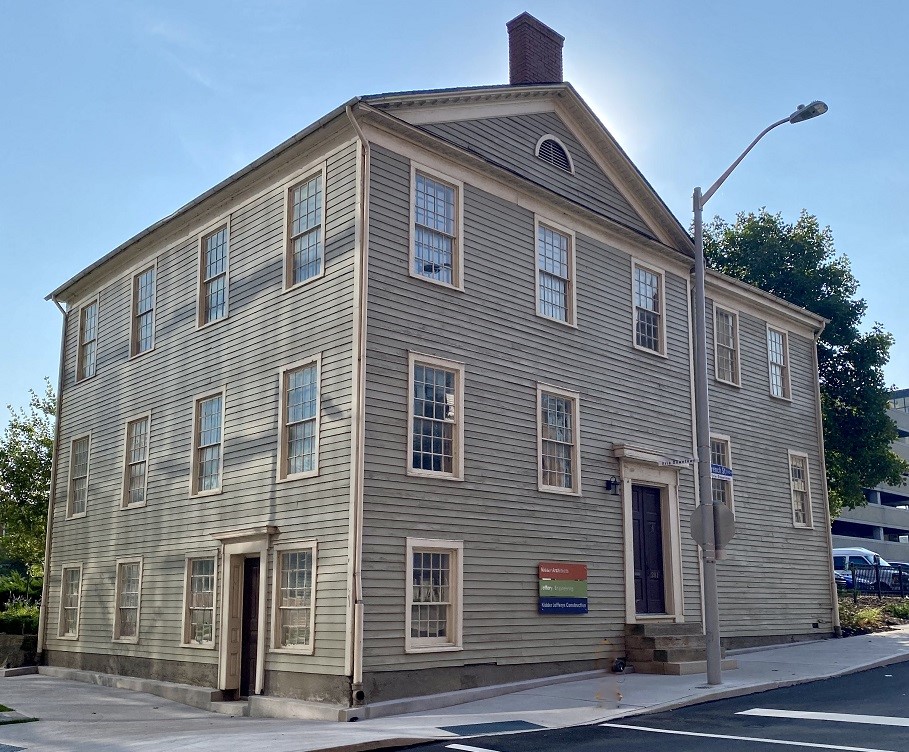 (Photo Courtesy of Wendy Rhines)
(Photo Courtesy of Wendy Rhines)
2. The Dickson Tavern (201 French Street)
The Dickson Tavern is the oldest structure in the City of Erie. It’s a three-story building divided into two parts (built in 1815 and 1841, respectively). John Dickson acquired the land in 1814. Once it was finished, the tavern soon became popular among those traveling and trading.
In the 1820s, Dickson renamed the tavern to the Exchange Coffee House to broaden his business until he sold it to Daniel Gillespie in 1831, who operated the business for three years.
After Gillespie, the tavern became the property of several different owners until it landed in the hands of John Rogers in 1841. Rogers repurposed the tavern and used it as a private residence until 1924. The City of Erie purchased the building and named it Perry Memorial Hall in 1963 after Oliver Hazard Perry. Perry Memorial Hall functioned as a museum until 2004, and in 2009, it became headquarters for Kidder Wachter Architecture & Design.
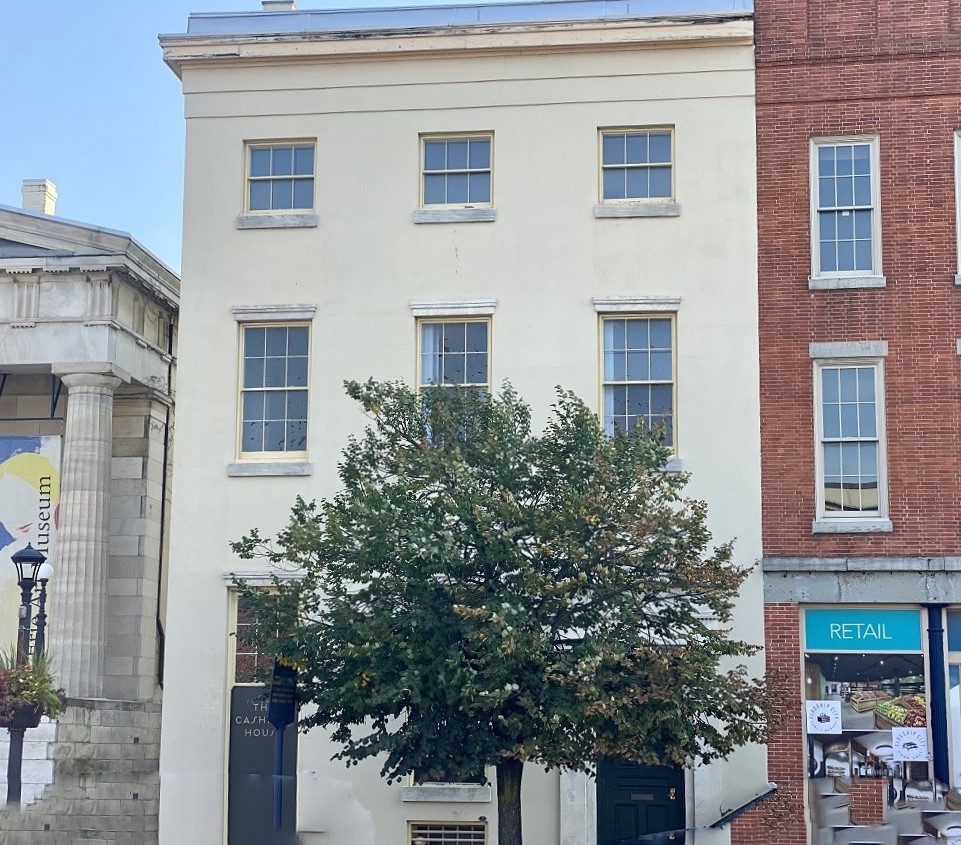 (Photo Courtesy of Wendy Rhines)
(Photo Courtesy of Wendy Rhines)
3. Cashier's House (417 State Street)
Architect William Kelly designed the Greek Revival style complex known as the Cashier’s House in 1839 for the Erie branch of the United States Bank of Pennsylvania. However, the bank only used the location for four years until it permanently closed in 1843. During this time, it also functioned as a home for the bank's sole cashier, Peter Benson.
Since 1843, the Cashier’s House has served a number of purposes, such as:
- A girls’ finishing school
- Another bank
- Living quarters
- A marble shop
- Storage for heavy equipment and machinery
- Home to the Ashby Printing Company and Erie Drug Company
As a complex, the house connects to both the Carriage House and the Old Customs House. The Historical Society of Erie County acquired the Cashier's House in 1974 and converted it into a museum but transferred its ownership to the Erie Art Museum in 2013.
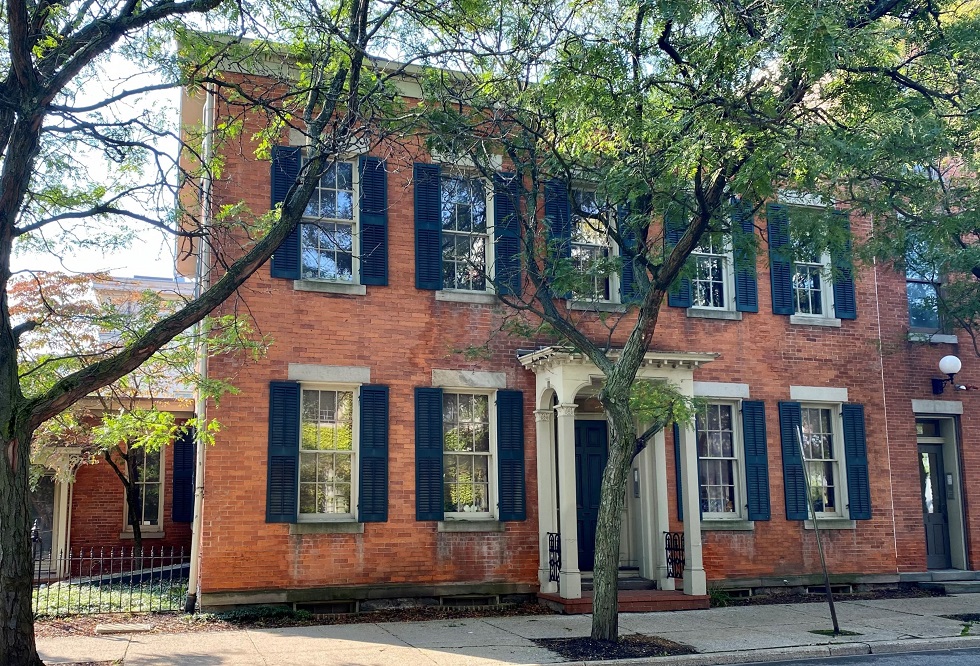 (Photo Courtesy of Wendy Rhines)
(Photo Courtesy of Wendy Rhines)
4. Chandlery Corner
When you drive by the Chandlery Corner today, your mouth probably starts watering at the thought of Ember & Forge’s aromatic, bold, and flavorful beverages. But back in the day, this trifecta of Federal-style properties had many different purposes. Chandlery Corner is composed of three properties:
Peter Rockwell House (405 State St.)
Today the Peter Rockwell House is better known as Hardinger & Clement Opticians. This building was the first one constructed on the corner at 405 State Street.
According to Erie County’s Historic Resources, the building was constructed in 1832. It was initially used as a residential rental property and a boarding house for naval officers during the Civil War. In 1865, Pelton Marble Works moved into the building, operating there until the business closed in 1904.
Frederick Schneider House (3 East 4th Street)
The Frederick Schneider House was erected in 1846 at 3 East 4th Street. Frederick Schneider established Erie’s first candle business—which he ran from his home—and was a leading member of Erie’s German community. In 1851, Schneider built a commercial building adjacent to his home at 401-403 State Street (Schneider/Kessler Chandlery).
Schneider/Kessler Chandlery (401 & 403 State Street)
Schneider used the now-called Schneider/Kessler Building as an outlet for his soap and candle production.
In 1870, Schneider sold his home and chandlery to Christian Kessler. Kessler later purchased the Peter Rockwell House in 1904. In conjunction with being a grocer, he was also a prominent community leader, serving on various councils and boards.
Kessler and his family occupied the Frederick Schneider House until 1913 when the building was converted to a boarding house. The chandlery remained in operation until 1919, expanding into a grocery store during Kessler’s ownership. The Schneider/Kessler building went on to also serve as the headquarters for the Erie County Milk Association as well as a restaurant, bar, lounge, and sandwich shop.
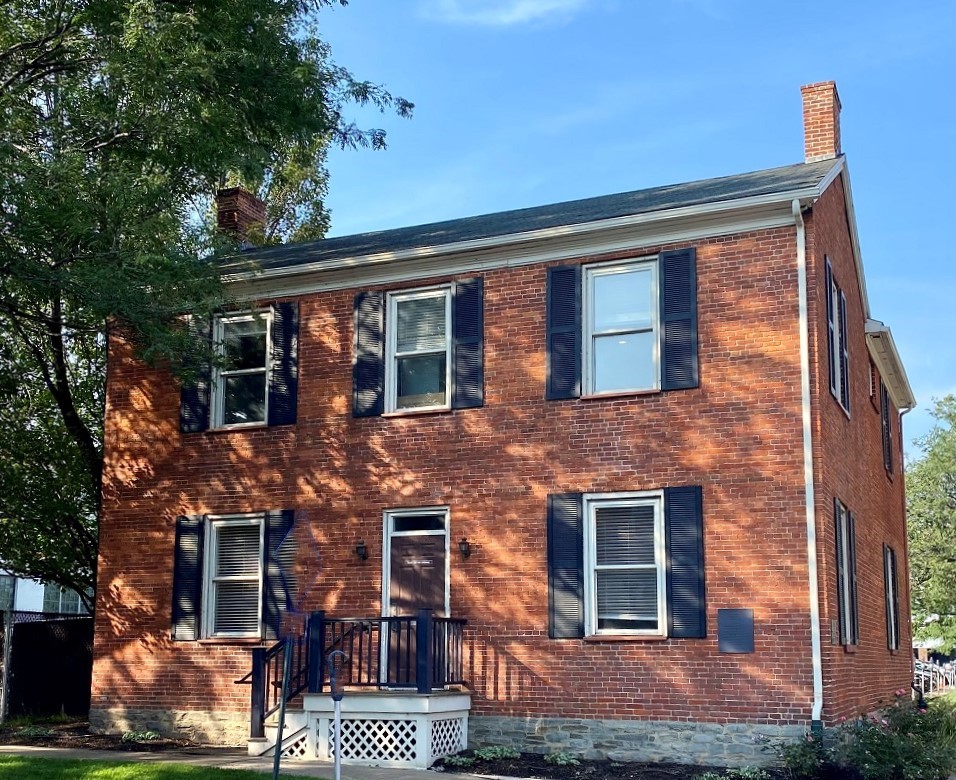 (Photo Courtesy of Wendy Rhines)
(Photo Courtesy of Wendy Rhines)
5. Hamot, Pierre S.V. House (302 French Street)
The Hamot House is located in the southeast corner of French and East Third Streets. According to the National Register of Historic Places, the Hamot House is the earliest surviving brick residence in the City of Erie.
The original two-story house was constructed in 1830. Two additions were constructed during the 1870s. While the Second Century Foundation had to rehabilitate the property, the plan of the original house is mostly intact. UPMC Hamot currently uses the Federal-style residence as office space.
In 1827, Pierre S.V. Hamot, a successful merchant-banker and prominent Erie businessman, hired Peter Growotz to construct the residence. Growotz was an immigrant who specialized in European construction and was the first registered brick mason in the City of Erie. The National Register of Historic Places says Growotz completed the home by 1831. Interestingly, it’s the same year Growotz died.
Hamot himself died in 1846, leaving the house to his daughter Mary Hamot. In 1851, Mary Hamot married George W. Starr, a founder of the Hamot Hospital.
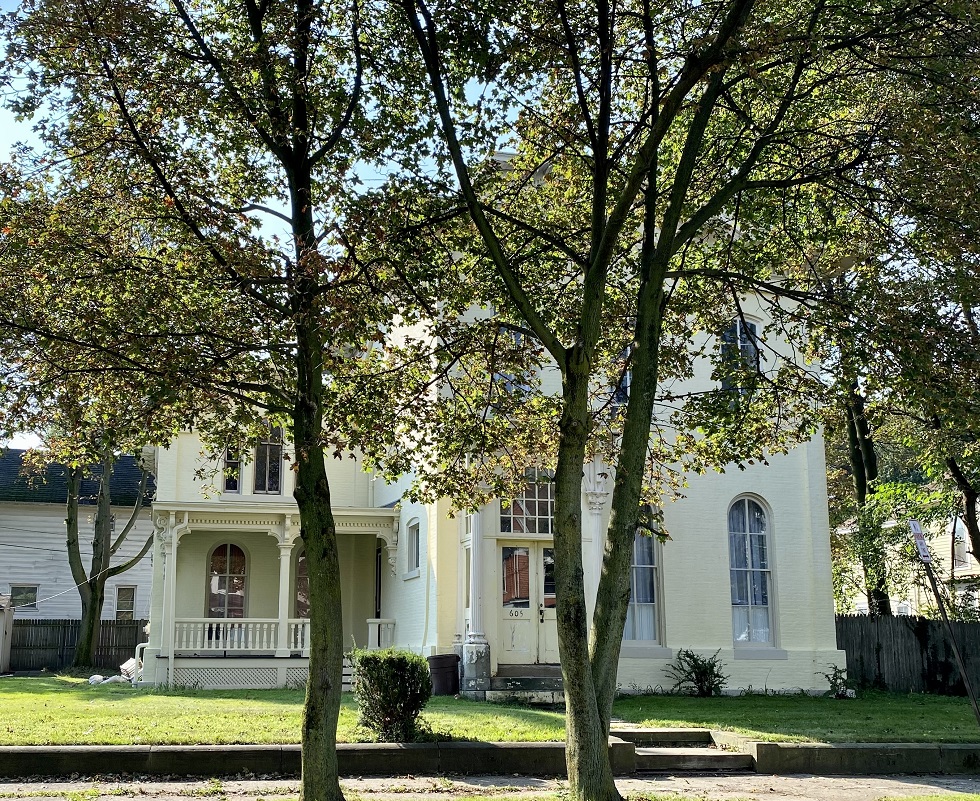 (Photo Courtesy of Wendy Rhines)
(Photo Courtesy of Wendy Rhines)
6. Thayer-Thompson House (605 West Eighth Street)
Oscar Cornelius Thayer, a builder and factory owner, constructed the Thayer-Thompson House in 1861 after moving to Erie in 1853. The house takes from two Italian styles: the Tuscan Villa and the Italianate. It also features two Corinthian pillars and two Corinthian pilasters. In combination with its different styles, the house is also well-known for its Victorian architecture.
Thayer did not reside in the house for long. In fact, he sold his home to Victory Marion Thompson, a coal yard operator, in 1863. Thompson, however, lived in the home until he passed away in 1887. Ownership of the home stayed with the Thompson family until they sold it to John and Rose Banka in 1940, who quickly divided the house into five apartments. A master bedroom was added, and three chimneys were removed to make more living space.
Micheline Justman purchased the property in 1972, and it was added to the National Register of Historic Places in 1985.
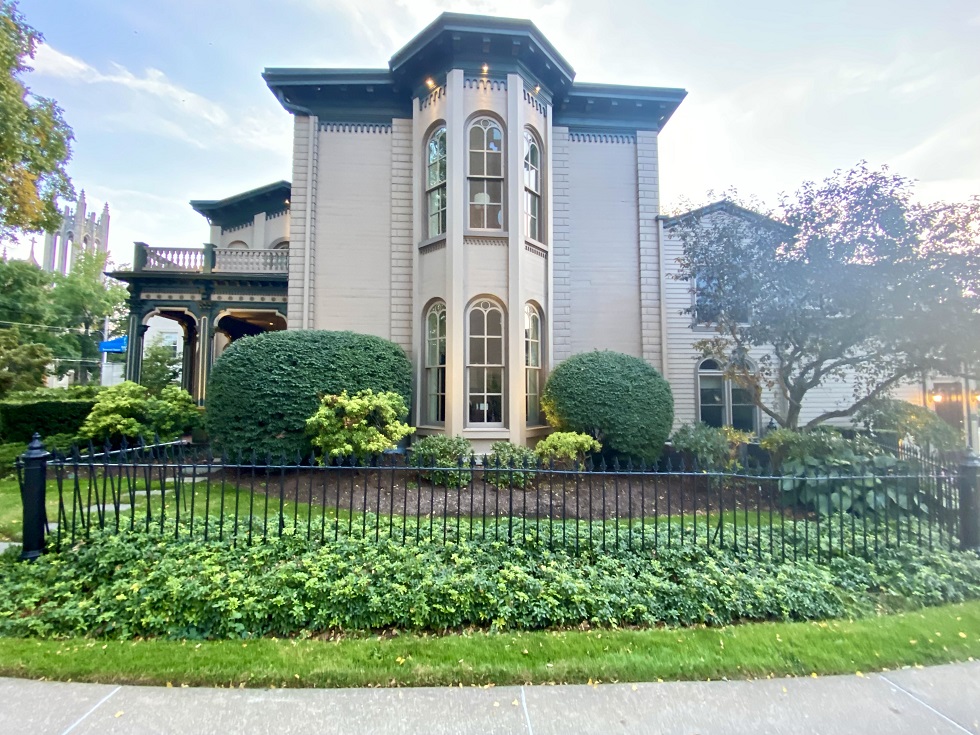
7. John Hill House (230 West 6th Street)
Tucked away around the perimeter of Gannon University, the John Hill House is a “transitional building” incorporating elements of both Greek Revival and Italian Villa architectural styles. William Johns, a former Burgess and prominent physician, built the home in 1836. In 1840 Pierre S.V. Hamot (owner of the Hamot House) purchased the home, presumably for his daughter and son-in-law.
In 1854, the house was acquired by John Hill, an accomplished builder and architect. In fact, he is responsible for portions of construction in the Erie County Courthouse and designed several properties around North Park Row. But it was the unusual additions he made to his own house that really stood out with their own blend of Italian Villa Style. It’s also the reason the name of the home has remained the same for all these years.
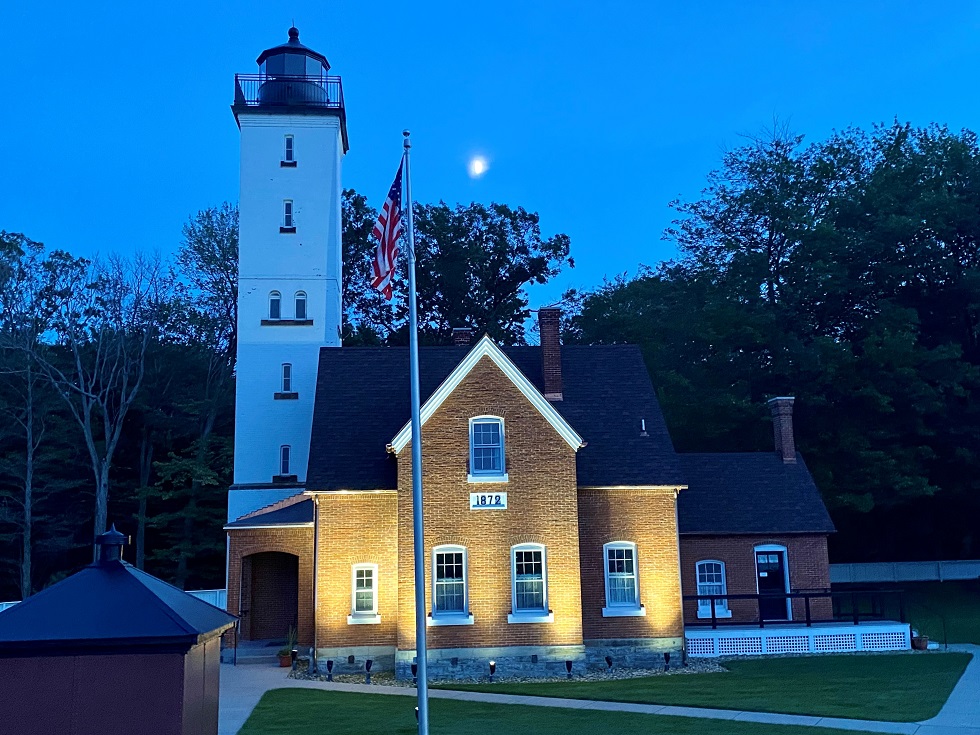 (Photo Courtesy of Wendy Rhines)
(Photo Courtesy of Wendy Rhines)
8. Presque Isle Lighthouse (301 Peninsula Dr)
Located on the northern shoreline of Presque Isle State Park, the Presque Isle Lighthouse, initially named "Flash Light," is one of three lighthouses in Erie. The lighthouse was constructed in 1872 and opened a year later for just $15,000 after builders opted for bricks instead of cut stone blocks. For many years, lighthouse keepers lit the lighthouse using an oil lamp burning inside a Fresnel Lens.
Attached to the lighthouse is a 19th-century French architectural home that contains a total of nine rooms. Each of these rooms served as a home to the lighthouse keepers and their families until 1944. In 1983, Presque Isle Lighthouse was added to the National Register of Historic Places. In 1998, the lighthouse was given to the Department of Conservation and Natural Resources (DCNR).
Presque Isle Lighthouse became accessible to the general public in 2014 and ceased its use as a home for park employees.
Your Next Move
Erie is a fantastic place for history buffs to experience some of the oldest houses in Pennsylvania firsthand. It’s also an excellent place to live! If you’re interested in buying or building a home in this beautiful lakeside city, contact a Maleno agent today!
Contributed by Matt Flowers
Originally Published: September 15th, 2021
Updated: November 14th, 2024 to fix broken links
Let's Start a Conversation!

